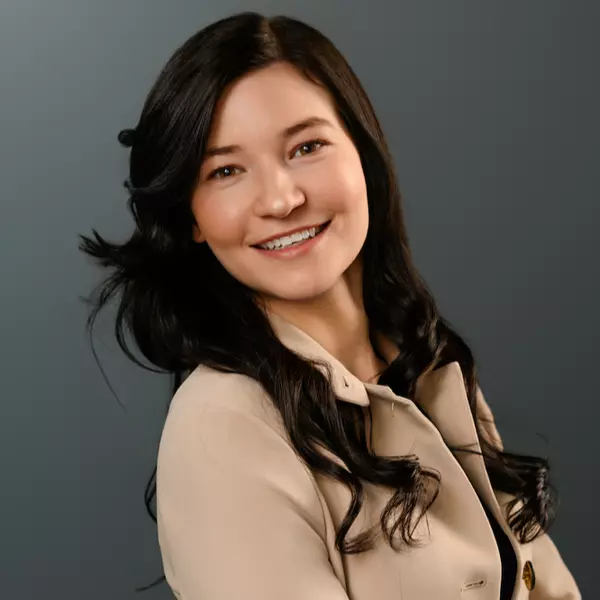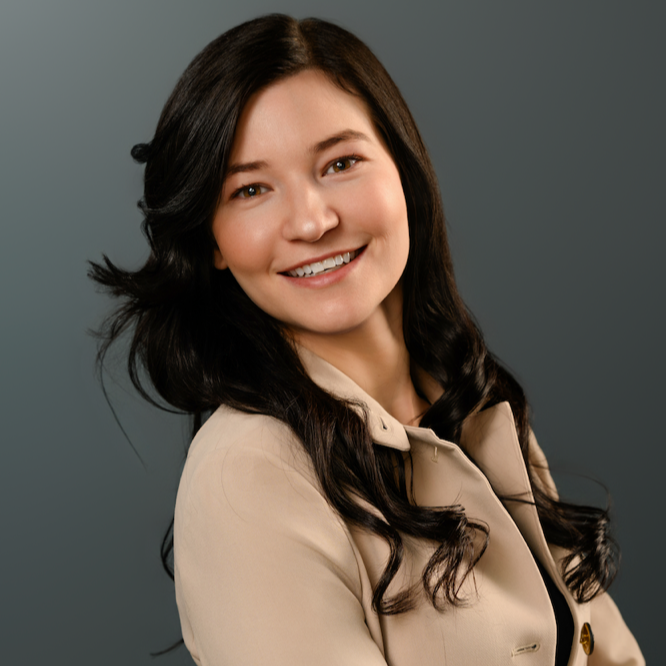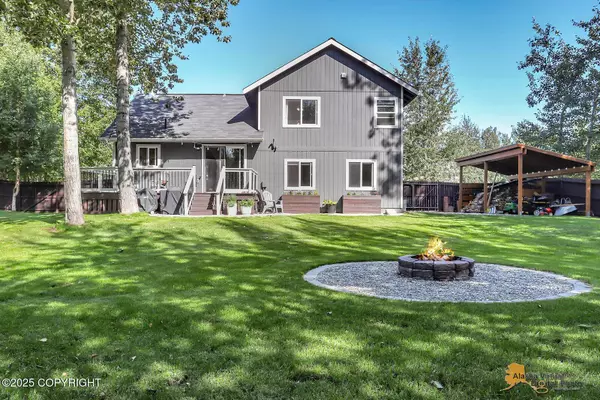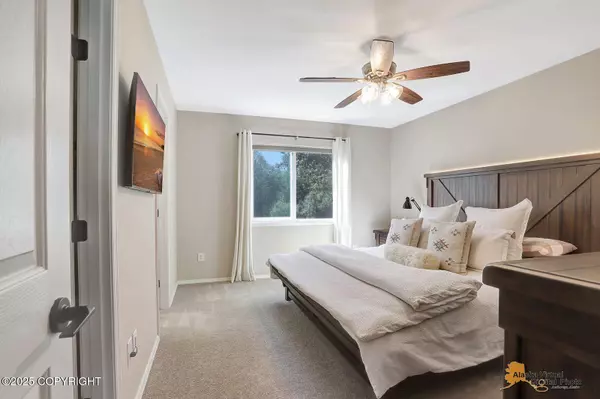
4 Beds
3 Baths
1,617 SqFt
4 Beds
3 Baths
1,617 SqFt
Key Details
Property Type Single Family Home
Listing Status Active
Purchase Type For Sale
Square Footage 1,617 sqft
Price per Sqft $293
MLS Listing ID 25-10211
Bedrooms 4
Full Baths 1
Half Baths 1
Three Quarter Bath 1
Construction Status Existing Structure
Year Built 2010
Lot Size 0.460 Acres
Acres 0.46
Source Alaska Multiple Listing Service
Property Description
Meticulously cared for, transformed, and adored by the current owners. They created a safe space for the next owners to continue the pride of homeownership.
Remodeled Home Features:
- Vaulted ceilings
- Fresh interior Paint
- Flooring throughout; Oak colored LVP in main living space, carpet in the bedrooms, and honey comb tile in bathroom.
- Blaze King Wood stove in the living room.
- Remodeled kitchen; new cabinets upper and lower, stainless steel sink, faucet, countertops.
- New Kitchen countertops design with high bar top.
- New subway tile backsplash in the kitchen and 1/2 bathroom around the stainless steel utility sink.
- New stainless steel appliances.
- New stainless steel sink.
- New Kitchen faucet.
- Custom Built-in Benches upstairs and downstairs
- Primary Suite: New carpet, paint, walk-in closet featuring a custom built-in shelving and organizer.
- Primary Ensuite: New vanity; faucets and mirror, toilet, New light fixtures, and flooring.
- 1/2 Bath: New Stainless Steel utility sink with subway tile backsplash, new flooring, new toilet.
- Bonus room added downstairs.
- Laundry: New stackable washer/dryer and floating wood shelving for storage.
- Shared full bathroom; new tiled honey comb flooring, vanity with mirror and lights, faucets, and toilet.
- Custom Built-in Benches and storage upstairs and downstairs.
Exterior Home Features:
- Generator Transfer Switch (Generator not included).
- Fully Fenced in back yard with gate.
- Gravel RV Pad that extends to the back of the house for additional storage.
- 27'x11' carport (can easily be enclosed if desired).
- Custom in-ground fire pit.
- Expansive back deck.
- Convenient Christmas light plug-in placement for that holiday spirit.
Step into this stunningly reimagined home that is minutes from the Glenn, move-in ready in an established neighborhood with all the features of new construction but with the perks of an established home - fully fenced yard, mature surroundings, and all the high-quality finishes.
Location
State AK
Area Pa - Palmer
Zoning UNK - Unknown (re: all MSB)
Direction From Palmer-Wasilla Highway, Head South on Felton, Right on E Hidden Ranch Loop, Home is on the left.
Interior
Interior Features BR/BA on Main Level, Dishwasher, Fireplace, Pantry, Refrigerator, Vaulted Ceiling(s), Wood Stove
Heating Forced Air, Natural Gas, Wood Stove
Flooring Carpet
Appliance Gas Cooktop, Microwave (B/I), Washer &/Or Dryer
Exterior
Exterior Feature Fenced Yard, Private Yard, Fire Pit, Landscaping
Parking Features Paved Driveway, RV Parking, Attached, Heated
Garage Spaces 2.0
Garage Description 2.0
Roof Type Composition,Shingle,Asphalt
Porch Deck/Patio
Building
Lot Size Range 0.46
Sewer Public Sewer
Construction Status Existing Structure
Schools
Elementary Schools Sherrod/Swanson
Middle Schools Palmer
High Schools Palmer
Others
Tax ID 5678B07L009
Acceptable Financing AHFC, Cash, Conventional, FHA, VA Loan
Listing Terms AHFC, Cash, Conventional, FHA, VA Loan


"My job is to find and attract mastery-based agents to the office, protect the culture, and make sure everyone is happy! "






